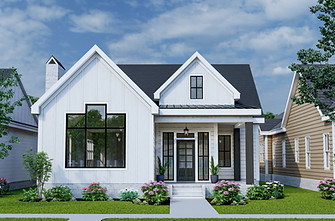top of page

1
2
3
4
5
6
7
8
9
10
11
12
13
14
15
16
17
18
19
20
21
22
24
23
25
Trenton Bend 's Site Layout
Lot Numbers
Scroll Down To View House Plans
SOLD
SOLD
SOLD
Trenton Bend 's House Plans
PRICING IS DETERMINED BY TOTAL HEATED SQUARE FOOTAGE AND FINAL INTERIOR FINISH SELECTIONS.
THE LOT IS INCLUDED IN THE OVERALL PRICE.
HOMES WITH HIGHER END FINISHES STARTING AROUND $250/PER HEATED SQUARE FOOT
(PRICE IS SUBJECT TO CHANGE)
Options may be provided if desired by the purchaser.
bottom of page












